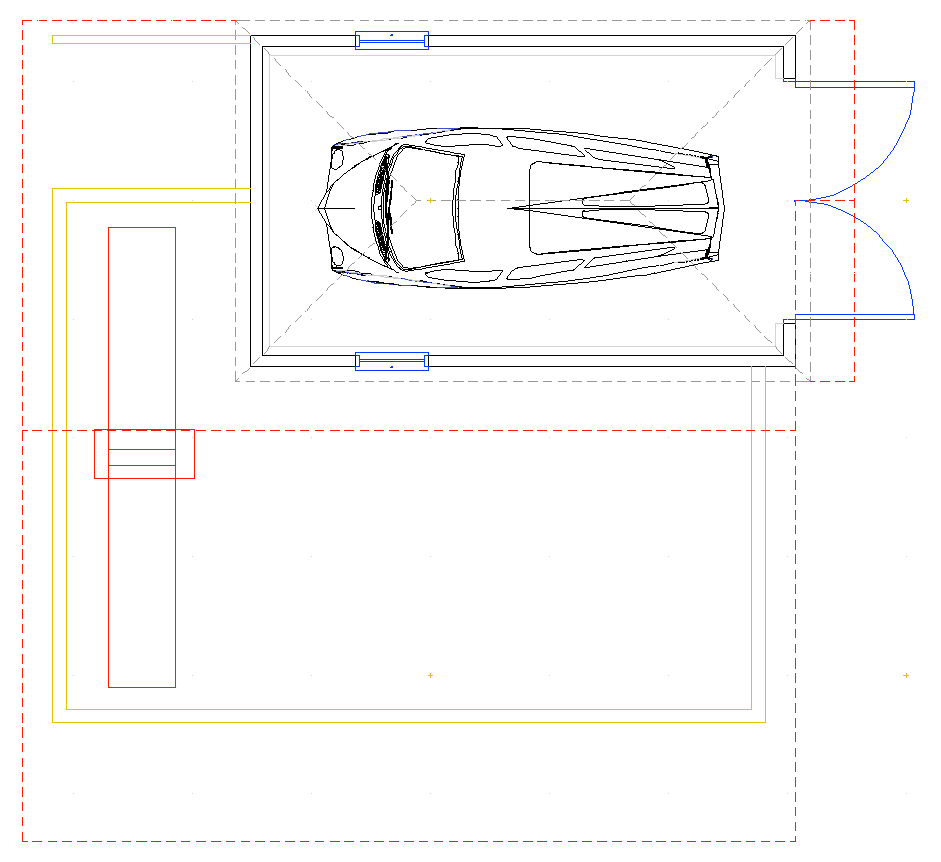I'm starting the planning for renovating and adding on to my garage:

This is the plan sketch - the existing garage is the 11'-2" x 18'-4" rectangle in the upper right. The main doors need to be replaced.
The new area (in yellow) is 24' x 18' on the outside. I hope to put solar PV panels on the roof over the new area, as this faces south. The existing wall between the existing and the new area would go away, of course.
The CNC machine could sit along the 18' wall on the west end. I have three large doublehung windows that will likely get installed in the south wall (at the bottom of the plan), and an entry door would be near the garage doors. Another might exit the back out into the covered storage area, for yard equipment that is now jammed into the garage.