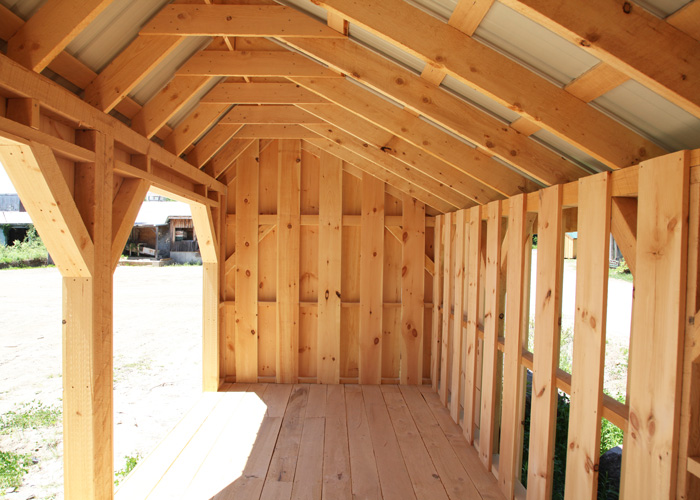You seem to like estimating
What's the design brief, again? A 2nd shed in the yard? Insulated or not?
Compare you estimate against adding onto the first (raise for loft and and shed on the side). Or post and beam construction:
 http://cdn.jamaicacottageshop.com/wp...it-montana.jpg
http://cdn.jamaicacottageshop.com/wp...it-montana.jpg
2x4 corners are complex, so just use 4x4s there with [two] 2x4 horizontal girts and (2x4 studs on 72" centers/doorways). Price it out.
I designed and built (1 assistant) a 30x40 ft garage with 4x4s and vertical siding on the horizontal girts, so it was closed but uninsulated. I like the skip sheathing on the example. Need ventilation? The local building department had me sink the 4x4s into the ground and scab formers onto the sides to pour a [discontinuous] concrete footing. Their idea not mine.

Quote:
|
For a shed with an interior dimension of 10 x 15, I estimate ... the roof would be 12.09' x 15'.
|
Help me with the math?
I have an envelope and on the back it says:
- 4ea 10ft 4x4
- 50 ln ft top plate (2x6?)
- 82 ln ft 2x4
- 4x4in/50ft concrete 5.6 cubic ft
- siding of choice
Else a fifth (or sixth) 4x4 to break up the long wall. The girts can be 6-8ft long comfortably. Ten feet is stretching it. Doors on the side or ends?