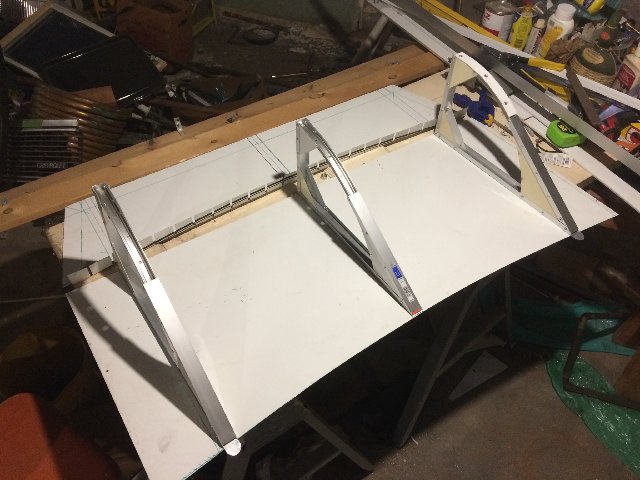With the back piece marked and cut, I notched along the curve with an air shear and drilled out the resulting curlicues. I bent them to 90-ish degrees using a block of wood for a brake.

The back was riveted to the trusses and a "floor" made of more .040 aluminum sign face with some aluminum extrusions (the white strips off to the side beneath the green tape measure) running crosswise for added rigidity. The strips, which look like extras from storm/screen door installations, were found at a town dump's metal recycling bin. The side panels will need to open in order to fasten it to the roof, so I might as well make it work as a place to store small items when needed.
